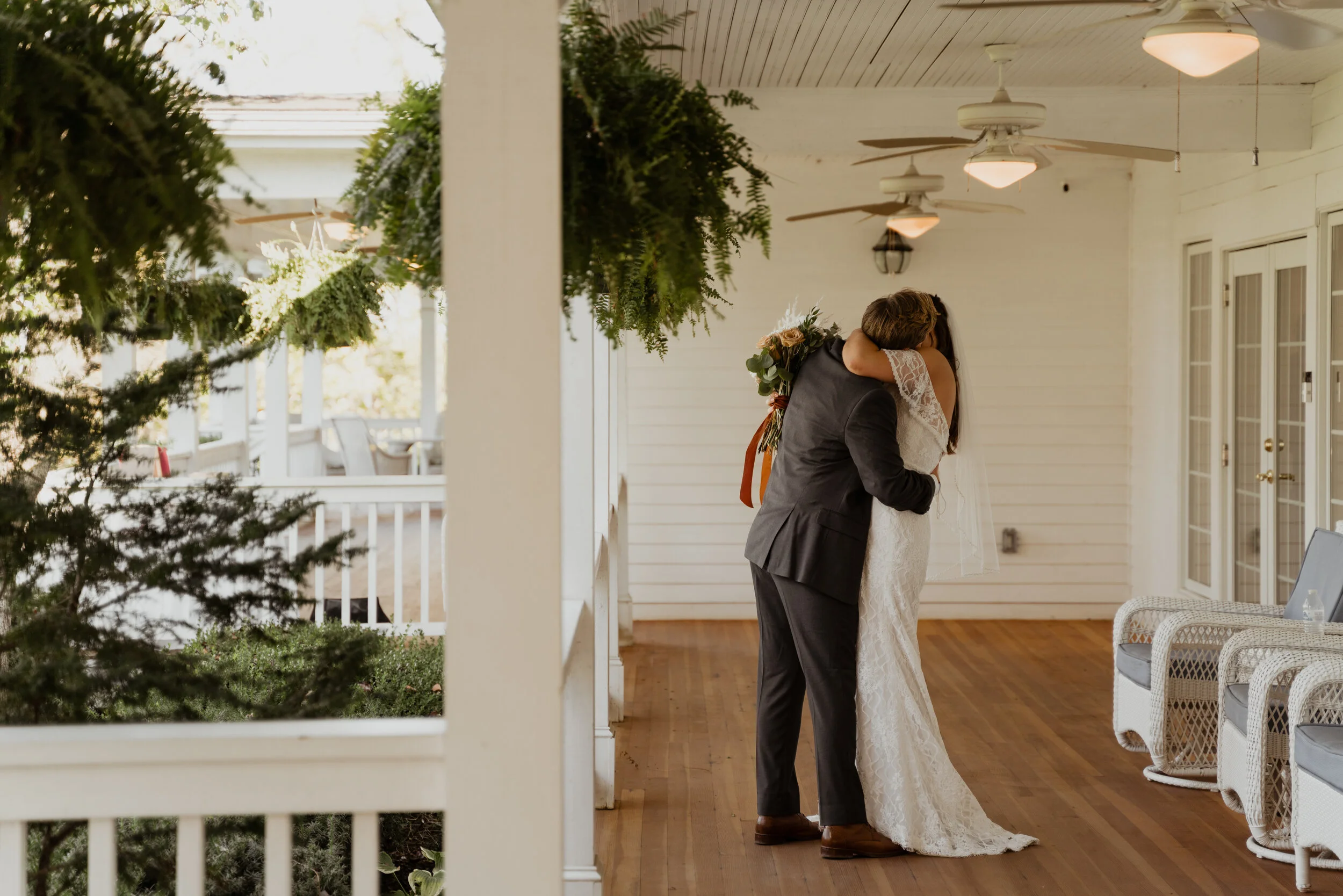BUILDING A LAYOUT AT HAWTHORNE HOUSE
What’s my favorite aspect about Hawthorne House?
Well, my favorite piece of the property is the chapel because it provides the ultimate backup plan for an outdoor ceremony or a picture perfect backdrop for a traditional ceremony. My favorite photo location is the little wooded area on the west side of the property behind the gazebo because the photos look like you drove 30 minutes to an entirely different setting. My favorite first look location is the porch because the timeless white reception hall in the background is tough to beat.
But my favorite aspect?
That, my friend, would be the flexibility provided thanks to a pillarless, expansive, reception hall. Our typical guest count is 100-300 guests which is a massive range. It seems wild that we would be able to host 100 guests without the room feeling empty and 300 guests without the room feeling cramped, but we have mastered the floorplan jig to ensure you and your guests are comfortable no matter how many loved ones attend the wedding.
We don’t break down the nitty-gritty details of your desired layout until the final walk through, which is held four weeks prior to the wedding date. You can, however, use this as a guide to prepare for that walk through, and as you start making decisions (such as floral!) that may revolve around the layout.
General Layout Tips:
We provide 60” round guest tables which can seat up to 10 chairs. If you are using chargers
(those fancy dinner plates), then we can seat up to 9 chairs per table.
Most couples choose to use a seating chart and the number of seats per table typically range from 7-9. Most tables with 10 chairs each are tables with children. (PS- we also have a few high chairs and booster seats upon request!)
If you choose to serve a buffet style meal, two 8’ banquets will be placed in the breezeway for catering tables. This provides the best flow for guests and allows your caterer to refresh with warm food quickly alleviating the long wait for your hungry friends and family.
When determining where to seat grandma, we encourage you to place her at a table not near the DJ speakers. Grandma may want to sit at her seat rather than get up on the dance floor, so placing her at a table close to the head table but far enough away from the speakers to enjoy the night is pivotal. Not sure where the speakers will go? Once we have a layout determined, you can either send it to your DJ for them to direct you or we can help!
Head Table Placement Options Based Off Guest Count:
100-220 guests
King’s Style Head Table at the Edge of the Dance Floor photographed by Dana Pearl Photography
Stage (up to 16 chairs)
Edge of dance floor
Window nook
220+ guests
Stage (up to 16 chairs)
Edge of dance floor
If you are passionate about having your head table in the window nook we can work through options; This may mean we keep cake table, gift table, etc. in the lobby to allow for the remaining space to be used for guest tables. If you have 275-300 guests and would like your head table in the window nook it is likely the loft will be utilized for guest tables.
Head Table Styles
Sweetheart Table
A 48” round table that will seat two
Traditional
A linear layout that is one table deep
King’s Style
A linear layout that is two tables deep
Sweetheart Table in the Window Nook photographed by Abigail Derrick Photography
Recommendations for Miscellaneous Tables
Cake Table
Centered in the lobby between the French doors
In the window nook
On the dance floor
Gift table/Guest book table
In the lobby between the French doors allowing guests to drop the gifts as soon as they enter
In the lobby perpendicular to the bar, which is the first thing guests will see as they enter
In front of the fireplace
We encourage the gifts and guest book to be on one table as so many guests mail gifts to your home!
Seating Chart
If this is on an easel, placing it in front of the left pillar in the lobby is the perfect location!
If this is on a table, placing it in the lobby perpendicular to the bar is ideal
Cake Table in the lobby photographed by Ashley Ice Photography
Memorial photo display or engagement photo display
Fireplace mantel
On gift table/guest book table
A few weeks before your final walk through, you will receive a questionnaire from Hawthorne House asking for your ideal layout design. We will plug and play with our to scale layout system and do our best to bring your vision to life. If there are aspects of the design that don’t logistically work in the space, we will provide options! At the end of the day, it is your wedding, not ours, so your vision is our priority while ensuring a positive guest experience.
Happy planning from Hawthorne House!






